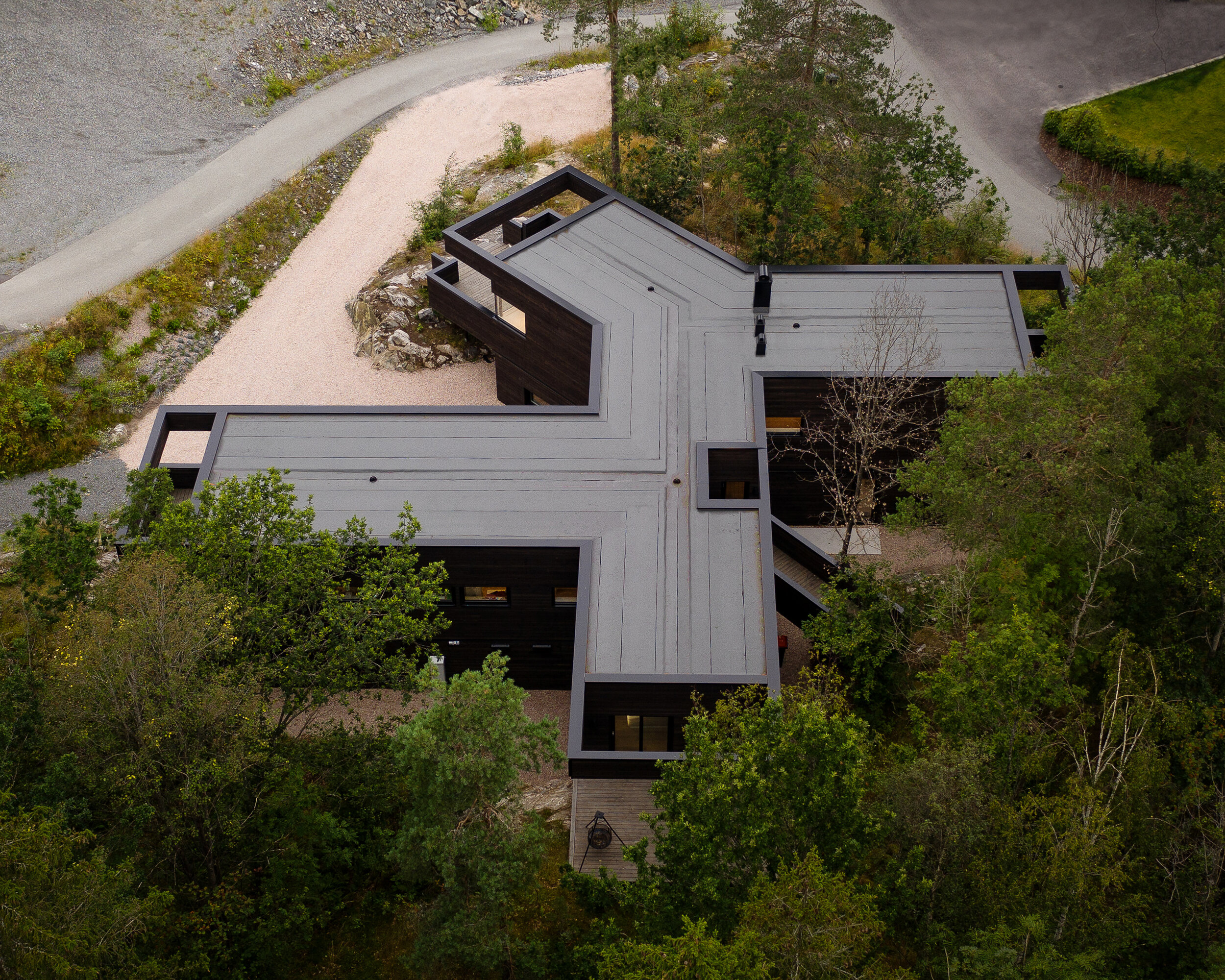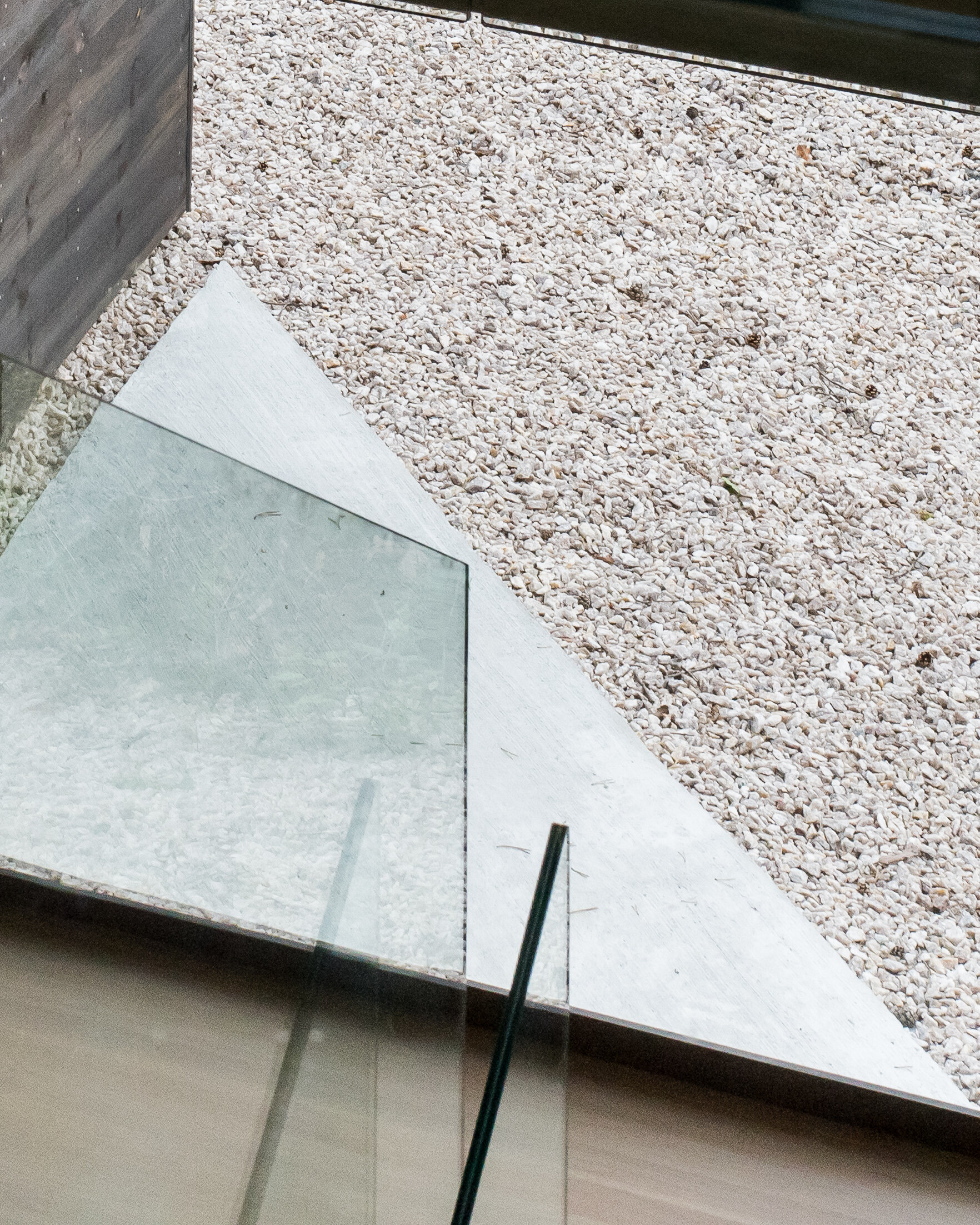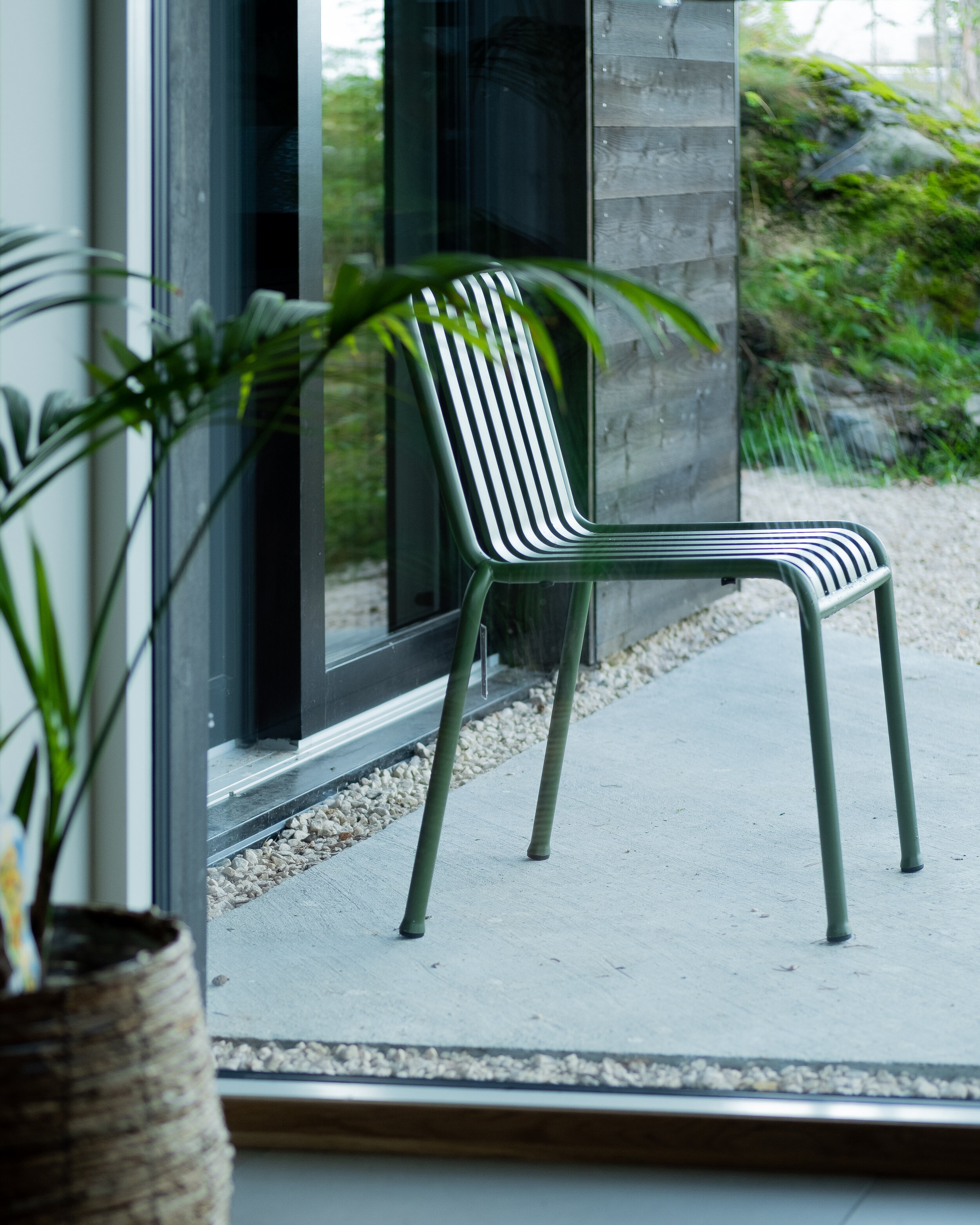Villa Bamble
Villa · Stathelle, Telemark · Built 2019 · Area 375 m2 · Entrepreneur Ulf Solbakken AS
A four-wing house connecting the heights of the terrain.
The project is located in Bamble in Stathelle municipality in Telemark, Norway. The house is located high up in a new residential area located right next to the forest to the east and to the south. The plot slopes to the north with views of the Frierfjord.
The starting point for the project was to fit a relatively large detached house into a natural plot, in the most gentle way possible. The ambition was to limit excavation and digging and preserve as much natural vegetation as possible.
Before sketching began, accurate measurements of terrain and all trees were made. In order to retain as much as possible of natural topography and vegetation, the house has an enclosed lower floor fitted where the plot has natural recess.
The main floor is adapted to the formation of the terrain and consists of 4 wings that each connects the natural heights in the plot. At the end of all four axes, terraces for outdoor living have been established.
On the main floor, the plan is made so that the bedroom is facing the morning sun to the east, the kitchen and dining room to the southwest, and the living room to the northwest and the view of the fjord. The gables have large window openings and all internal corners in the meeting point between
the axes are opened up so the house connects to the forest and trees close to the facades. A smaller terrace is located close to the dining room with access to a walkway over to a sheltered spot on the site.
Credit: Tom Gustavsen
The house has a flat roof to keep the height low in the terrain and emphasize the horizontal concept with the main floor as a bridge connecting the natural heights of the site. All terraces are provided with an open structure above, both to create a more sheltered zone adjacent to the patios and to eventually integrate sun shading in a good way.
Material use is simple with a sorbet-spruce fir panel on all facades. The main floor and lower floor are emphasized with different profile of the cladding. Exterior otherwise, there is paved concrete and walkways around the house and driving areas are with gravel.

















