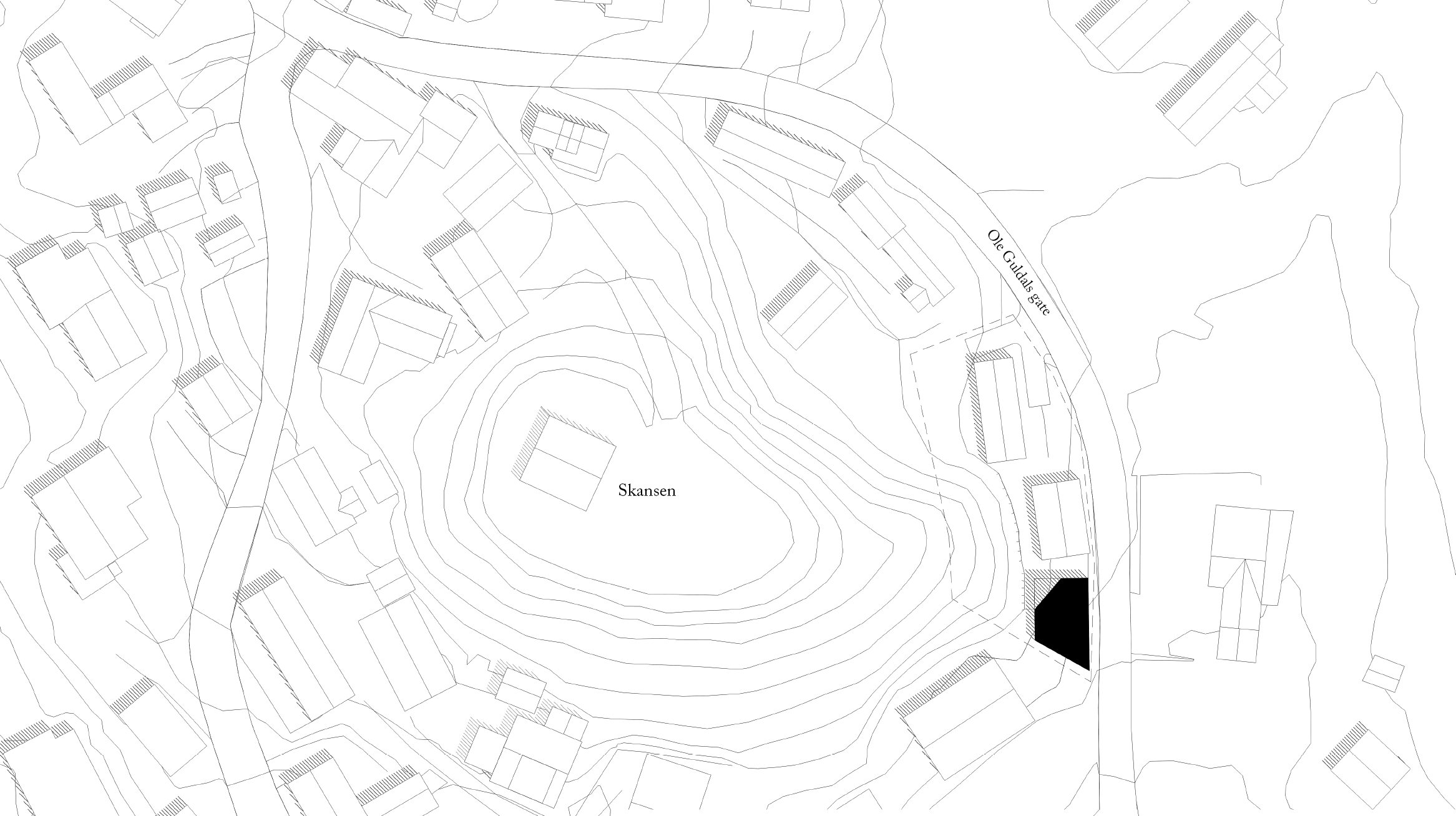Studio Martin
Concert building / Music rehearsal studio · Røros, Norway · Area 65 m2 · Completed 2023
Client Martin Aunes Stiftelse · Acoustics Immersound SAS · Engineer Consisu AS · Entrepreneur Sandnes Bygg AS
The musician, advertising, and jingle creator Martin Aune from Røros was a pioneer in his genre, distinguishing himself particularly in digital music creation. He collaborated with many Norwegian artists, composed music for films, TV vignettes, and jingles for TV and radio series. Martin passed away in December 2011 at the age of 49, leaving behind a modest wealth derived from his own work. Music was Martin's life, and in his memory, family and friends sought to honor him with a foundation to perpetuate his musical legacy. Thus, the Martin Aunes Stiftelse was established and the planning of the building named Studio Martin was initiated.
Studio Martin is situated in close proximity to the center of the Røros, a World Heritage Site. The town is known for its historic wooden architecture. For 350 years, Røros thrived as a distinctive mining environment characterized by exclusively wooden structures. This legacy has given rise to a unique urban environment, showcasing the pinnacle of the Norwegian wooden house tradition.
The project's inception aimed to establish a rehearsal and concert room with world-class acoustics on the property where Martin Aune grew up. Given the constraints of limited space, the building's ground plan was meticulously designed within the parameters defined by existing houses, the southern boundary, Ole Guldal's gate to the west, and a steeply rising terrain with the historic Skansen to the east.
The challenge lay in maximizing the available space to create the largest possible volume while ensuring seamless integration into the surrounding built environment. The objective was to achieve a scale and design that would make the structure blend in with its neighboring houses. The exterior, characterized by simplicity, adheres to traditional design elements such as the type of overlay wooden cladding, wooden frames around windows, wood cover on the roof ends, etc. Simultaneously, the house's geometry and detailing subtly convey its modern identity.
Together with this, the emphasis was on distinguishing the exterior and interior of the building. The exterior of the building is intended to be quiet and uncomplicated - whereas the interior is designed to be varied and complex. While the exterior boasts a dark and homogeneous appearance, the interior is characterized by brightness and variation.
Featuring three windows with double frames for soundproofing, the street-facing window adopts a traditional format with vertical and horizontal bars on the outer and inner windows, forming a traditional subdivided window format. In contrast, the large window facing the rising terrain, without a specific view, is designed to bathe the room in natural daylight, fostering an atmosphere conducive to reflection and contemplation.
The building's walls and roof comprise two independent layers to minimize sound transmission both inward and outward. Some areas boast a total wall thickness of 1 meter. The interior is adorned with triangulated poplar veneer elements on walls and ceilings, mounted with a 1 cm gap.
The exterior of the building is intended to be quiet and uncomplicated - whereas the interior is designed to be varied and complex. While the exterior boasts a dark and homogeneous appearance, the interior is characterized by brightness and variation.
Behind the veneer boards, black sound-absorbing boards are installed, ensuring effective sound absorption. The overall configuration obviates the need for additional fixed surfaces with acoustic panels, but flexible elements have been incorporated to reveal additional sound absorbers if required.



















